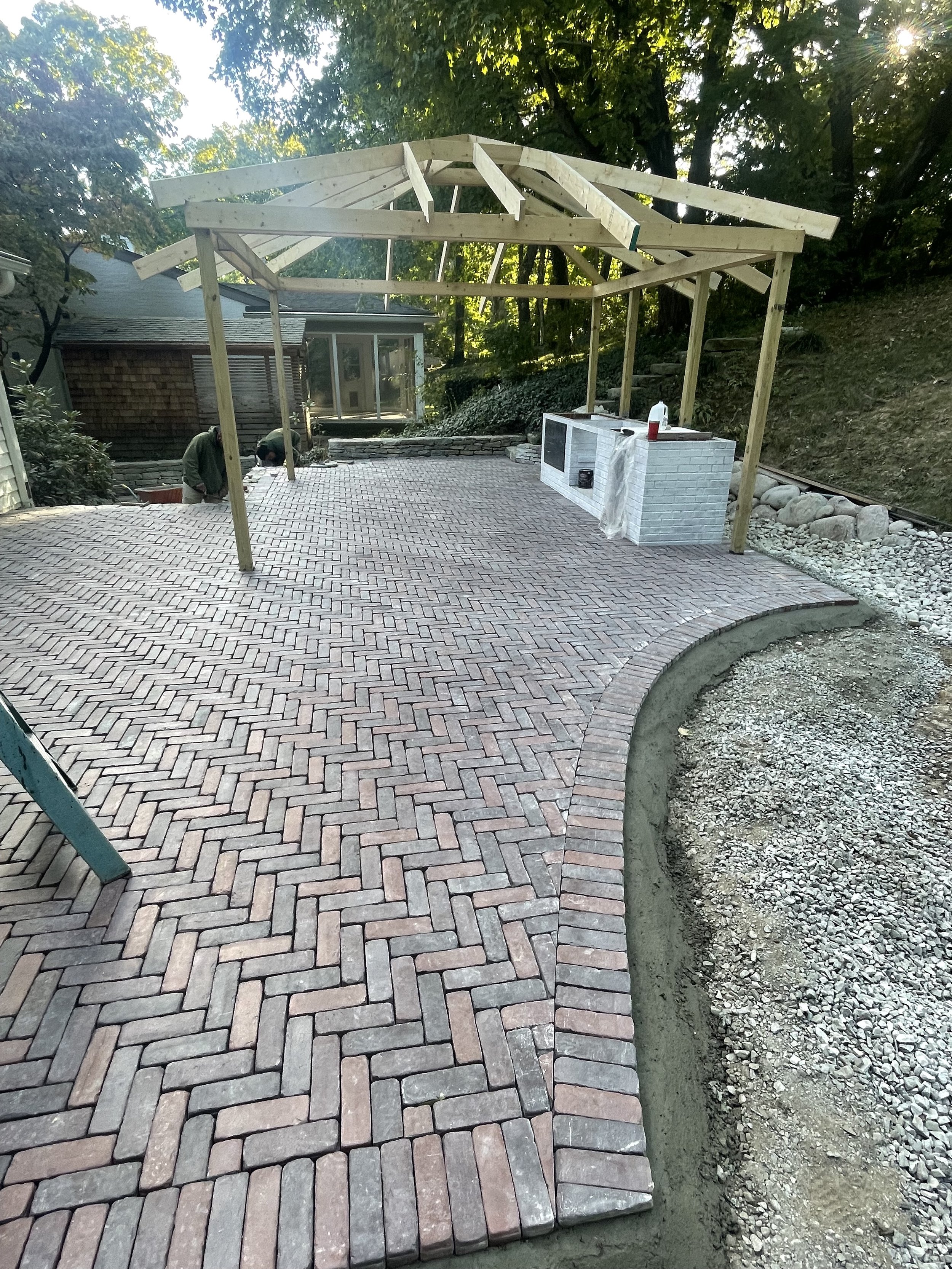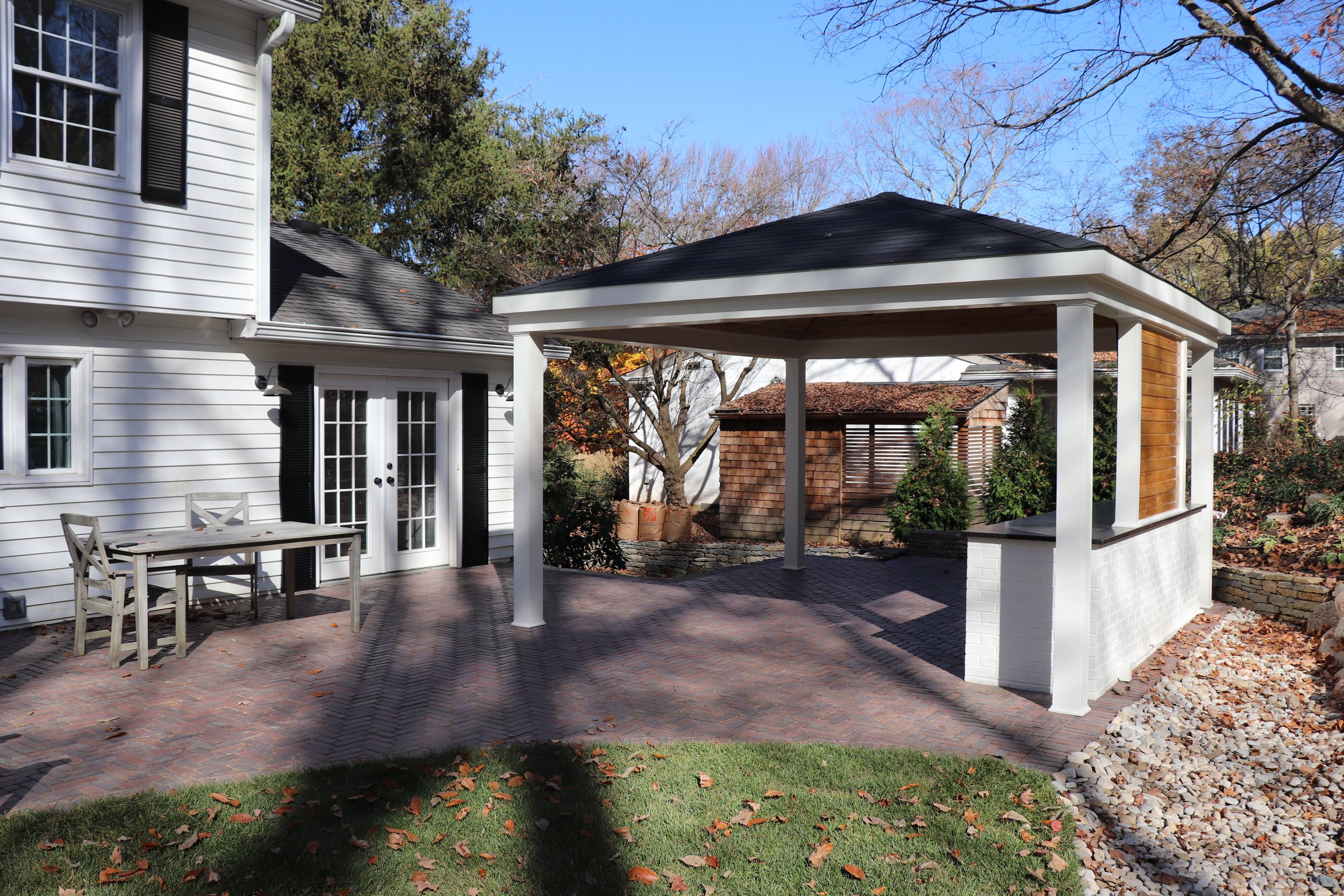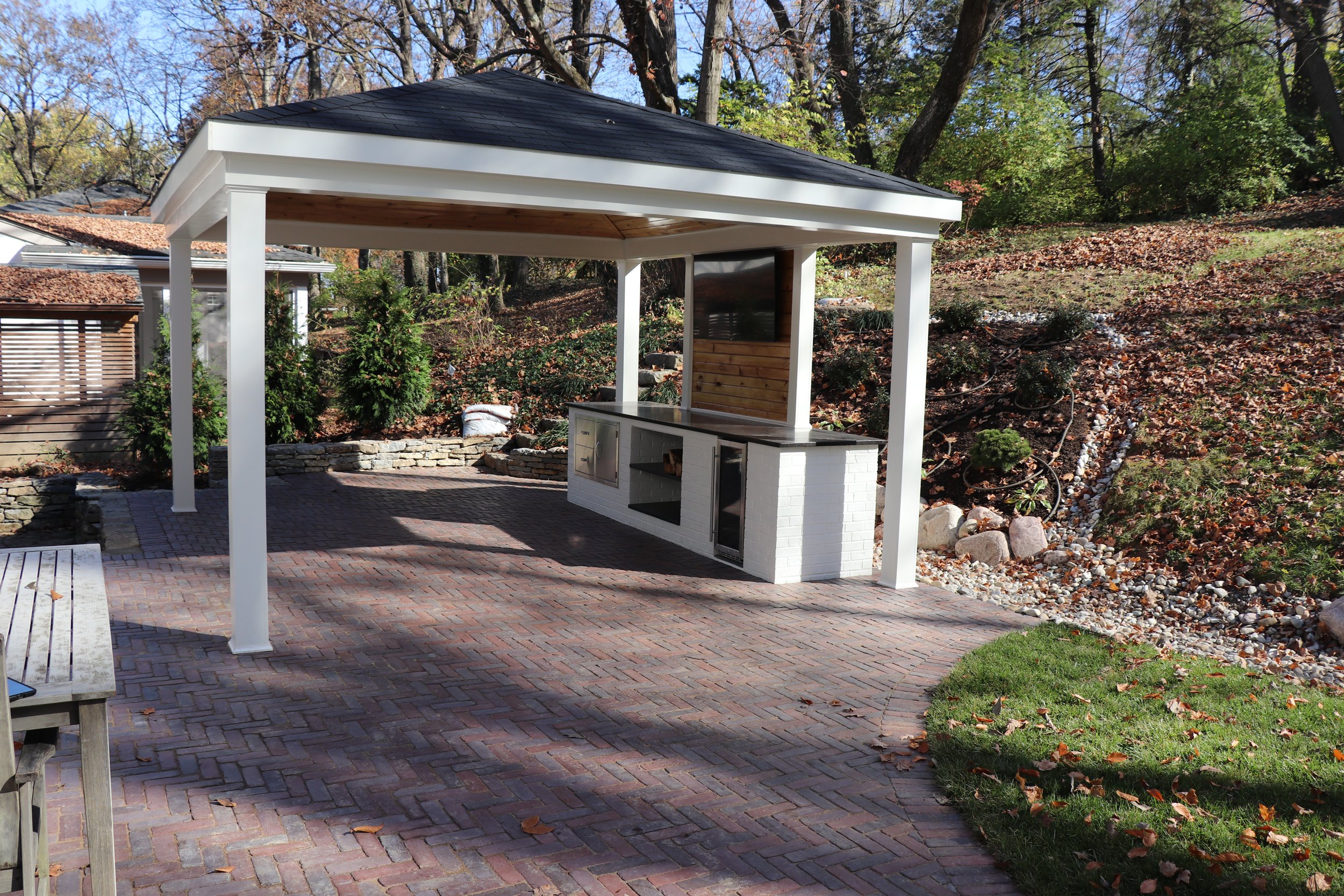Anderson Township
Brick and Pavilion
This home had minimum usable backyard space with an old deck. The area was cleared and walls were built to retain a brick patio and pavilion.
A brick patio in a herringbone pattern was built to maximize the hardscape space while allowing some usable lawn. Large French drain was installed to direct water from the back hill. A painted brick kitchenette and counter area was built.
A custom pavilion was built with a vaulted tongue and groove stained wood ceiling. The kitchen includes stainless steel storage area, inset granite open shelves, glass door refrigerated and granite countertop. A half wall for a TV was also built.
The patio was built directly off the homes French doors connecting to the main living area. This directly connected the outdoor space with the home, making it that much more accessible.
This brick patio and pavilion may not be big, but it maximizes what an outdoor space can be. The patio is directly accessible at floor level to the home and the pavilion provides shelter from sun and rain.





