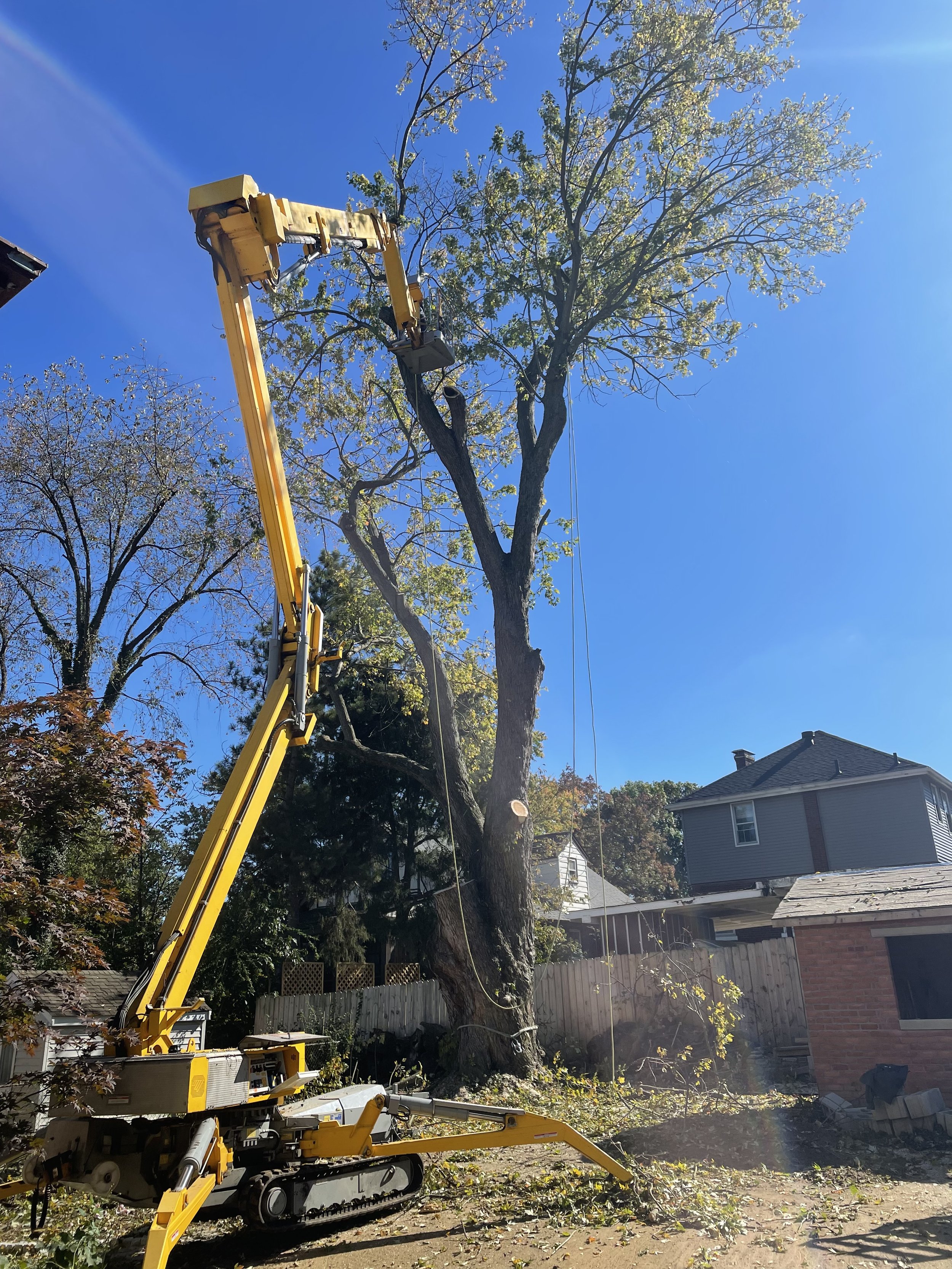Norwood
Living Garden
This home had a relatively small working plot that was dominated by an old silver maple and dilapidated garage. The drive to the back was effectively too narrow to use. The entire plot was gutted.
In place of the garage a classic brick shed was built. Rustic brick and limestone lentils were used to provide a traditional charm.
The previously sloped back plot was terraced to create a hard pack limestone gravel patio area surrounded by gardens. Large monolithic stone steps and a fieldstone seating wall with bluestone coping was built to create the terrace and provide sitting space. A bluestone porch was also built to provide additional living space.
This project used a mix of building materials to create a cohesive space. Plantings were chosen to provide different seasonal interest. A custom cedar door and reclaimed traditional windows were installed in the shed.
This project was designed to maximize the small plot to give the home an outdoor living space without sacrificing garden space. As a result, the living space was intertwined with the gardens providing a both relaxing and functional space.






